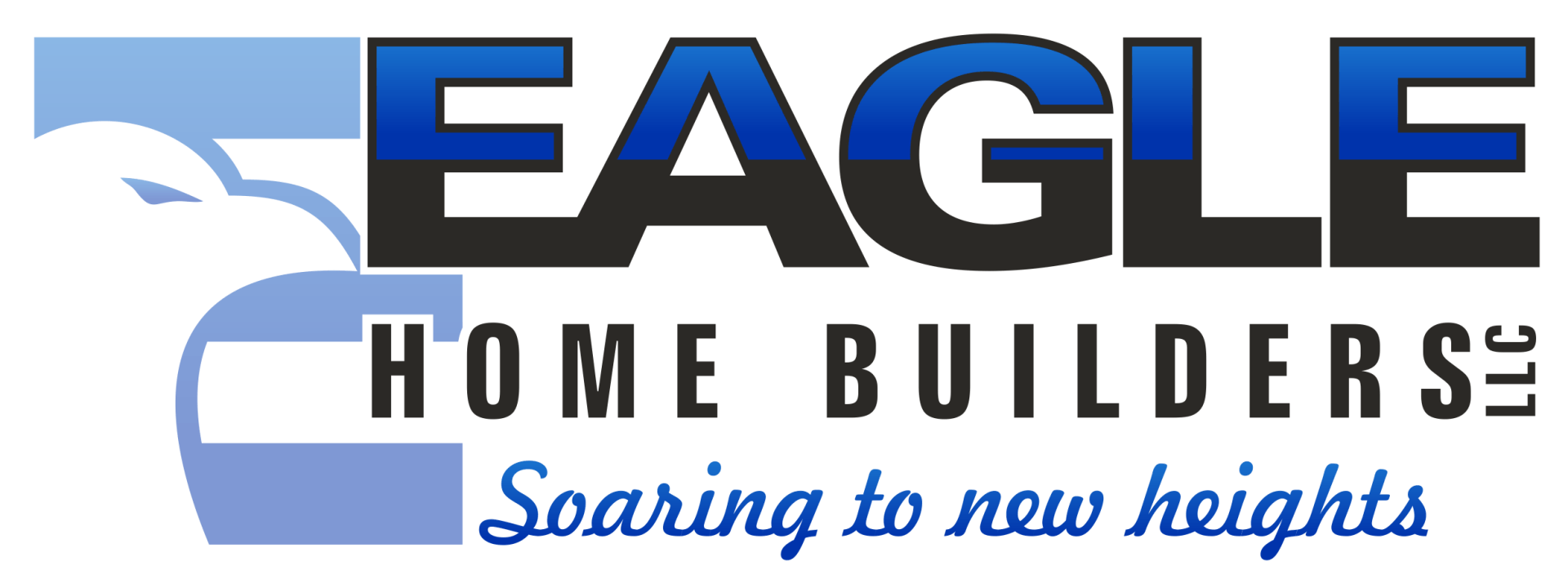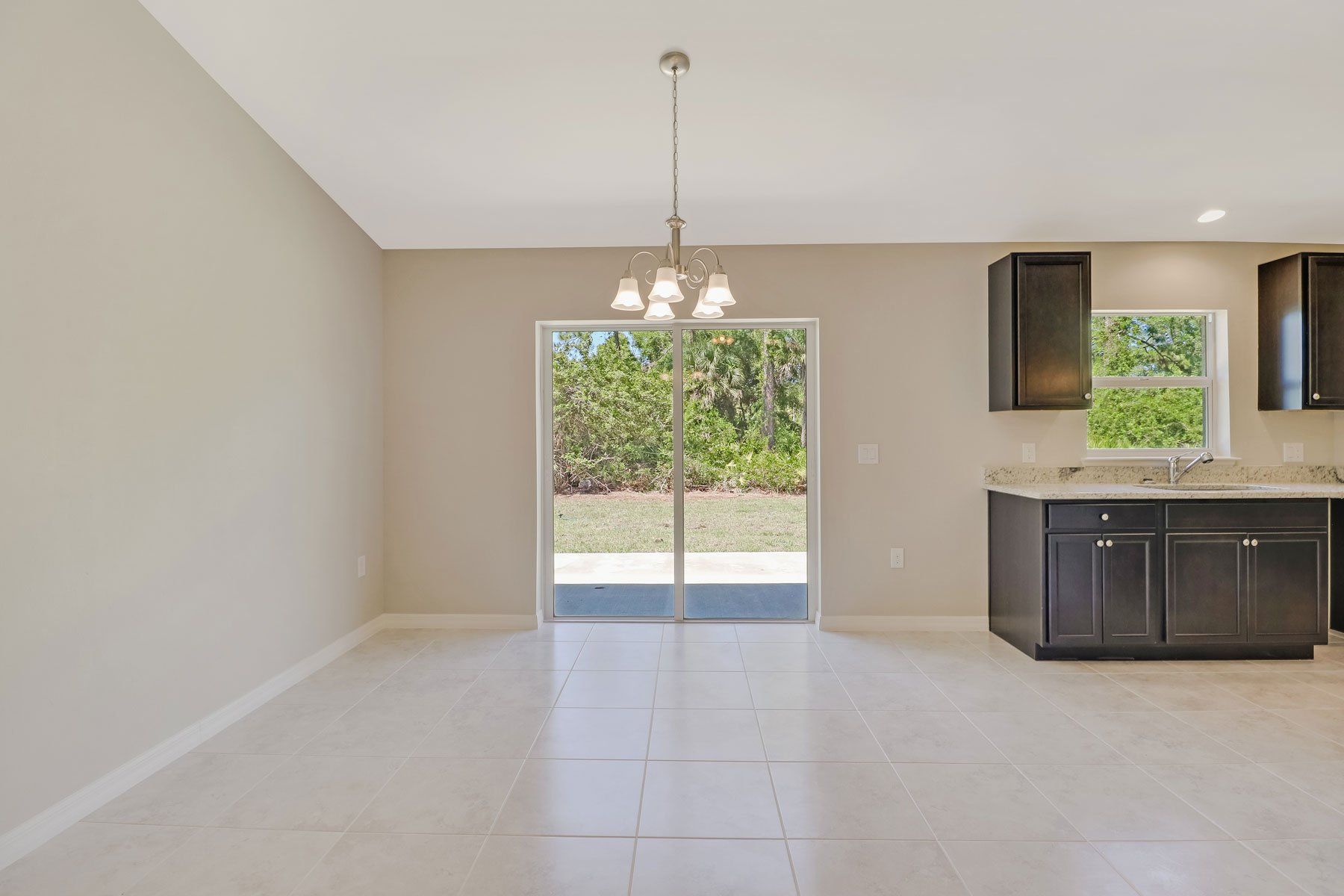
Floorplan
Jasmine
The Jasmine floorplan offers an ideal 3/2 home for those who enjoy entertaining while maximizing the 1,732 square feet of air-conditioned space.
-
Highlights Include
- An open floorplan that welcomes guests from the moment they walk through the entry hallway and enter the airy dining room, kitchen, and great room.
- A covered lanai that attaches to the great room, allowing for the entertaining areas to continue into the sheltered outdoor space.
- A garage that can store two vehicles.
- A flexible room that can be used as an office, den, study, or even as a fourth bedroom.
- Appliances including a refrigerator, built-in microwave, range, and dishwasher.
- In the kitchen, expect to see a stainless-steel sink with chrome faucet and wood cabinets.
- Bedrooms, great room, study, and lanai are pre-wired for ceiling fans.
- Packages are available for blinds and ceiling fans, as well as for irrigation options
Gallery
Jasmine Model
Browse our galllery. Click the picture to zoom in.
Get Started
Contact Our Team Today
We’d love to hear from you. Call us now at 555-555-5555 or send a message using the form below we’ll get back to you as soon as we can.
Get In Touch
Unleash Luxury: Discover the Exquisite Floorplans Today!
Get in touch with our team today to embark on your extraordinary home project and turn your dreams into a stunning reality. Contact us now to begin the journey towards owning an Eagle masterpiece.
© 2024
All Rights Reserved | Eagle Home Builders
















