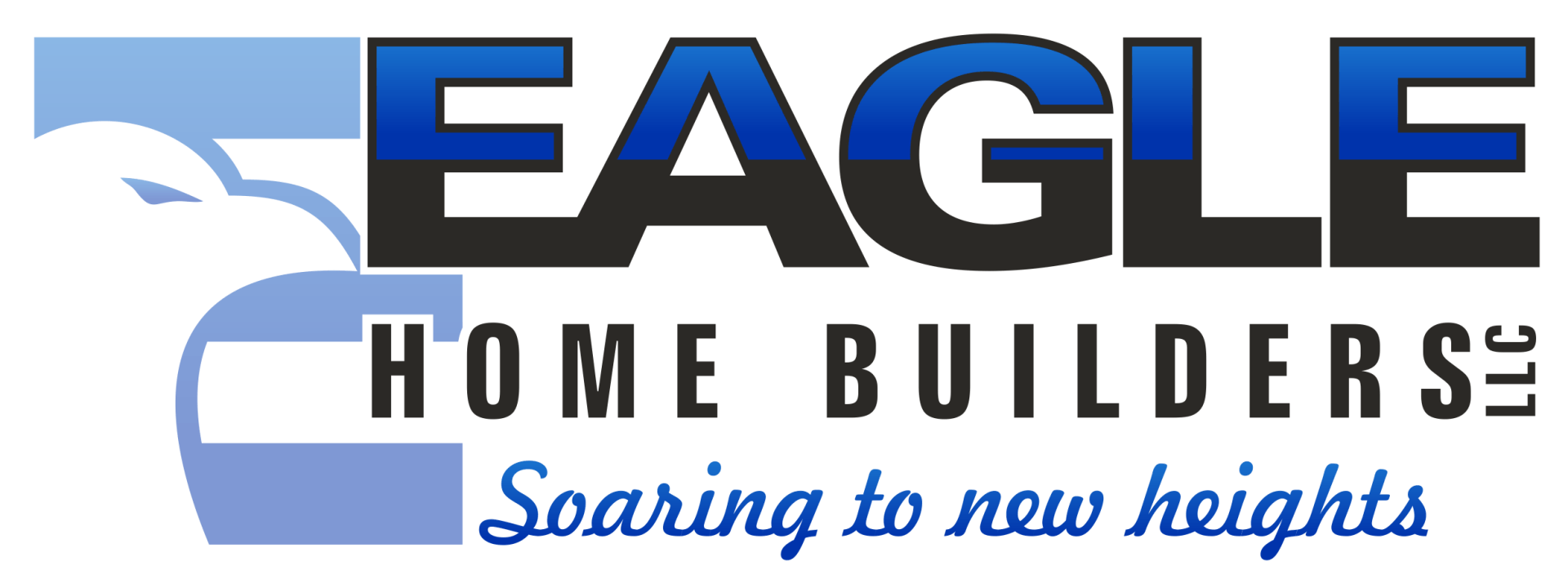
Floorplan
Bella II
The Bella II floorplan provides the perfect balance for those who want to entertain while maintaining a bit of privacy. The 3/2 home offers 1,843 square feet of air-conditioned space that includes a large entertaining area along with a private master suite.
-
Highlights Include
- An open floorplan that welcomes guests from the moment they walk into the grand entryway, into the foyer, great room, kitchen, and dining room.
- The entertaining areas continue into the outdoors via an attached covered lanai that connects to the dining room.
- A two-car garage.
- A flexible room located next to the front entryway can become the perfect home office, where clients can visit without exposing additional areas of your house. The flexible space also can be used as a den, study, or even as a fourth bedroom.
- Appliances including a refrigerator, built-in microwave, range, and dishwasher.
- In the kitchen, expect to see a stainless-steel sink with chrome faucet and wood cabinets.
- Bedrooms, great room, study, and lanai are pre-wired for ceiling fans.
- Packages are available for blinds and ceiling fans, as well as for irrigation options.
Gallery
Bella II Model
Browse our galllery. Click the picture to zoom in.
Get Started
Contact Our Team Today
We’d love to hear from you. Call us now at 555-555-5555 or send a message using the form below we’ll get back to you as soon as we can.
Get In Touch
Unleash Luxury: Discover the Exquisite Floorplans Today!
Get in touch with our team today to embark on your extraordinary home project and turn your dreams into a stunning reality. Contact us now to begin the journey towards owning an Eagle masterpiece.
© 2024
All Rights Reserved | Eagle Home Builders























